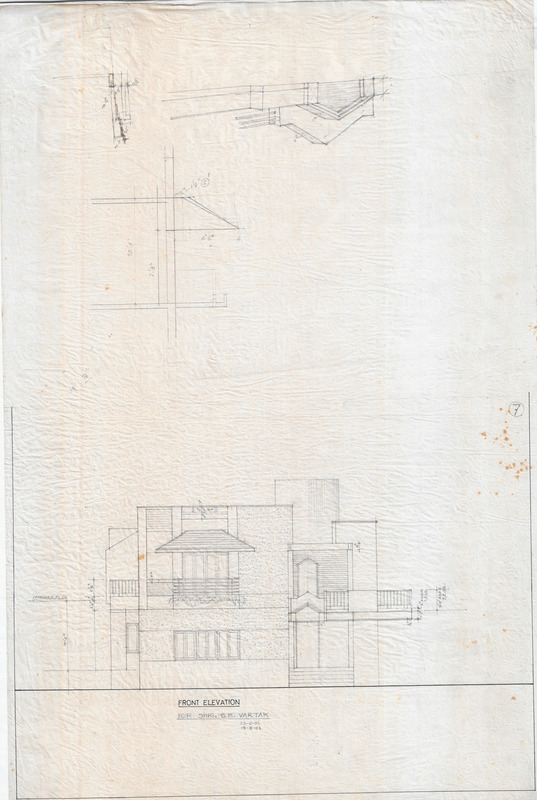Front Elevation for Shri. S. K. Vartak
Media
Part of Bungalow for SK Vartak
- Identifier
- pua_j(x)_dr(43)_4
- Title
- Front Elevation for Shri. S. K. Vartak
- Description
- elevations (orthographic projections)
- Greyscale ;
- No scale
- Stakeholders - Shri. S.K. Vartak & Mrs. S.S. Vartak (client); Prakash Apte (architect)
- 2 detail drawings and one perspective drawing are also present at the top of the drawing sheet.
- Date
- 1992-06-29
- Last revision date
- 1998-08-18
- Format
- 500 x 750 mm
- Language
- English
- Rights
- CC BY-NC-SA
- Rights Holder
- PAHA
- Contributor
- Digitized by - Suraj (Pride Enterprises);
- Metadata by - Gaurav Kalyani
- Digitized Date
- 2023-10-02
- Publisher
- PAHA

