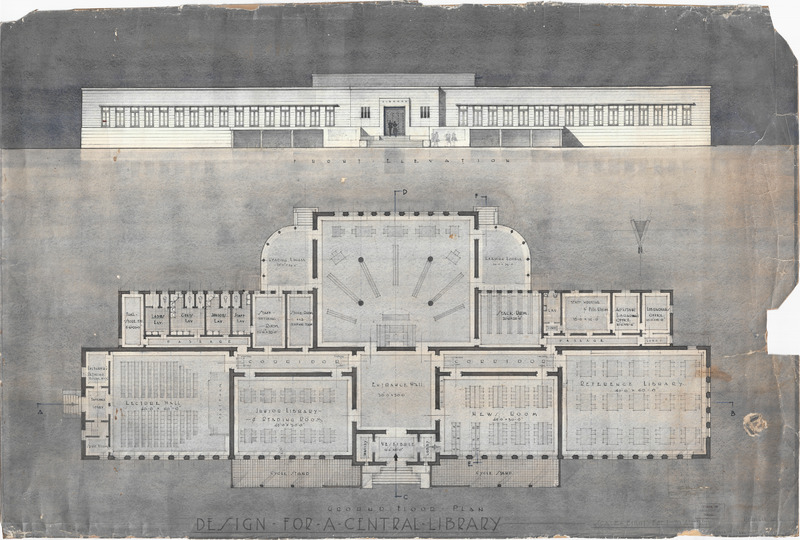Design for a central library - Ground floor plan
Media
Part of Design for a central library
- Identifier
- pap_j(x)_dr(3)_3
- Title
- Design for a central library - Ground floor plan
- Description
- elevations (orthographic projections)
- floor plans (orthographic projections)
- Greyscale ;
- Scale - [Written on drawing but not legible]
- No stakeholders
- Creator
- Ratnakar Gangadhar Pundlik
- Type
- sketches
- Format
- 965 x 635 mm
- Language
- English
- Rights
- CC BY-NC-SA
- Rights Holder
- PAHA
- Contributor
-
Digitised by - Suraj (Pride Enterprises);
Metadata by - Namita Kalve - Digitized Date
- 2023-09-30
- Publisher
- PAHA

