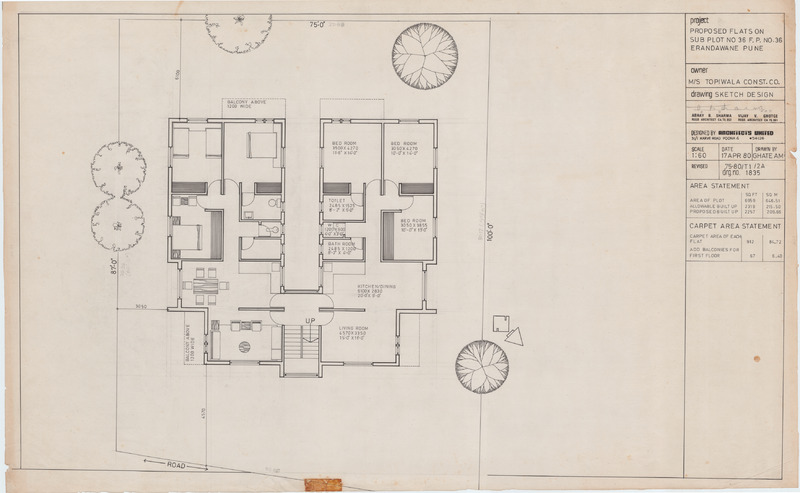Proposed flats on sub plot no. 36, F.P. no. 36 Erandawane, Pune
Media
Part of T.P. Scheme no. 1, Erandavane
- Identifier
- aru_j(75-80-t-1)_dr(8)_16
- Title
- Proposed flats on sub plot no. 36, F.P. no. 36 Erandawane, Pune
- Alternative Title
- Sketch design
- Description
- floor plans (orthographic projections)
- Black and white ;
- Scale - 1 : 60
- Stakeholders - M/s Topiwala cost. co. (client), Abhay B. Sharma and Vijay V. Ghotge (architects)
- Creator
- Ghate A.M.
- Date
- 1980-04-17
- Format
- 805 x 500 mm
- Language
- English
- Rights
- CC BY-NC-SA
- Rights Holder
- PAHA
- Contributor
-
Digitized by - Santosh Kule (Aryan Imaging) ;
- Metadata by - Aarya Ghotikar
- Digitized Date
- 2023-10-31
- Publisher
- PAHA

