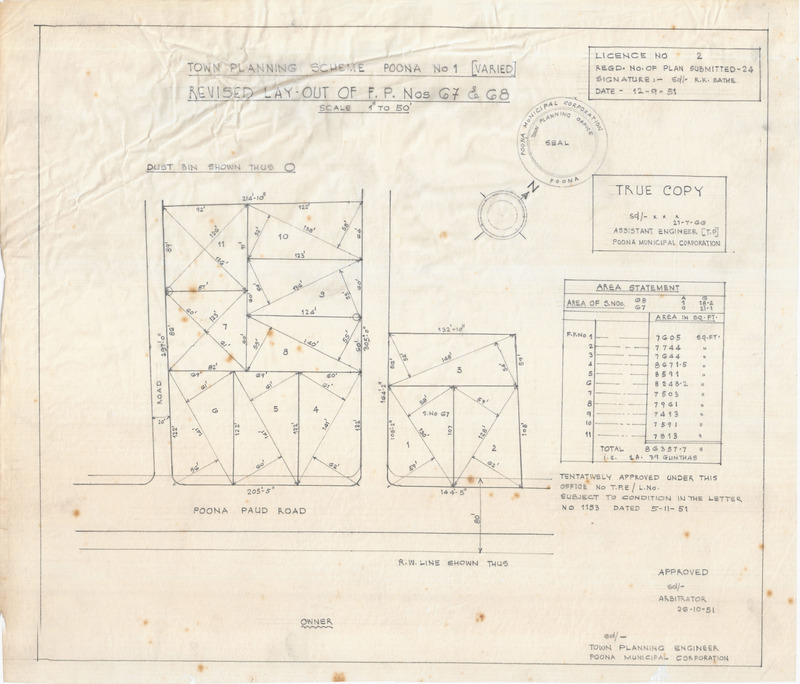Town planning scheme poona no. 1 [varied] Revised lay-out plan of F.P. Nos 67 & 68
Media
Part of Unidentified town planning scheme
- Identifier
- pua_j(x)_dr(1)_23
- Title
- Town planning scheme poona no. 1 [varied] Revised lay-out plan of F.P. Nos 67 & 68
- Description
- site plans
- Greyscale ;
- Scale - 1" to 50'
- Stakeholders - R. K. Sathe (client), Prakash Apte (architect)
- Creator
- [Prakash Apte] (architect)
- Date
- 1966-07-27
- Type
- building permits
- Format
- 420 x 360 mm
- Language
- English
- Rights
- CC BY-NC-SA
- Rights Holder
- PAHA
- Contributor
- Digitized by - Suraj (Pride Enterprises)
- Metadata by - Gaurav Kalyani
- Digitized Date
- 2023-03-30
- Publisher
- PAHA

