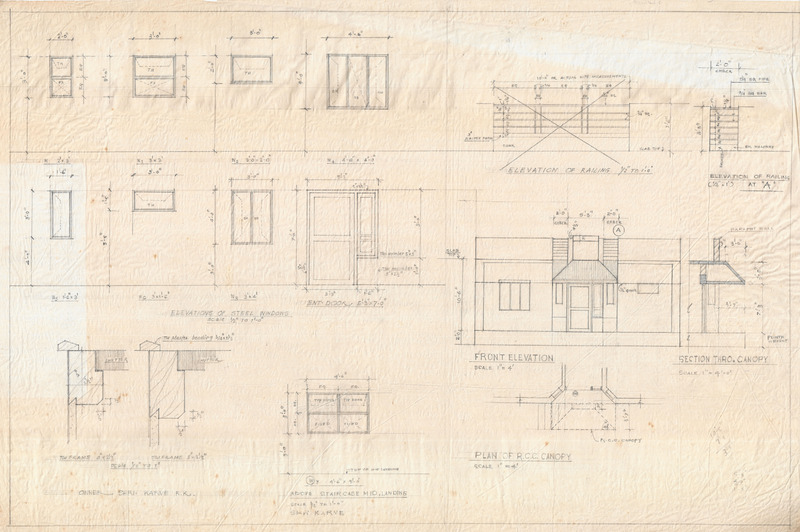Untitled working drawing
Media
Part of Bungalow for Shri R. K. Karve
- Identifier
- pua_j(x)_dr(9)_3
- Title
- Untitled working drawing
- Subject
- architectural drawings (visual works)
- verandas
- canopies (structural elements)
- facade and facade components
- roof & roof components
- Description
- 12 elevations (orthographic projections)
- 2 sections (orthographic projections)
- Greyscale ;
-
Scale - 1"=4' (front elevation),
1/2" to 1'.0" (Steel windows elevation),
1/2"=1' (Elevation of railing),
1"=4'.0" (Section through canopy),
1/2" to 1" (TW frame),
1/2" to 1'.0" (Above staircase mid landing),
1"=4" (Plan of RCC canopy) - Stakeholders - Shri R. K. Karve (client), Prakash Apte (architect)
- Creator
- [Prakash Apte] (client)
- Format
- 750 x 510 mm
- Language
- English
- Rights
- CC BY-NC-SA
- Rights Holder
- PAHA
- Contributor
- Digitized by - Suraj (Pride Enterprises)
- Metadata by - Gaurav Kalyani
- Digitized Date
- 2023-09-30
- Publisher
- PAHA

