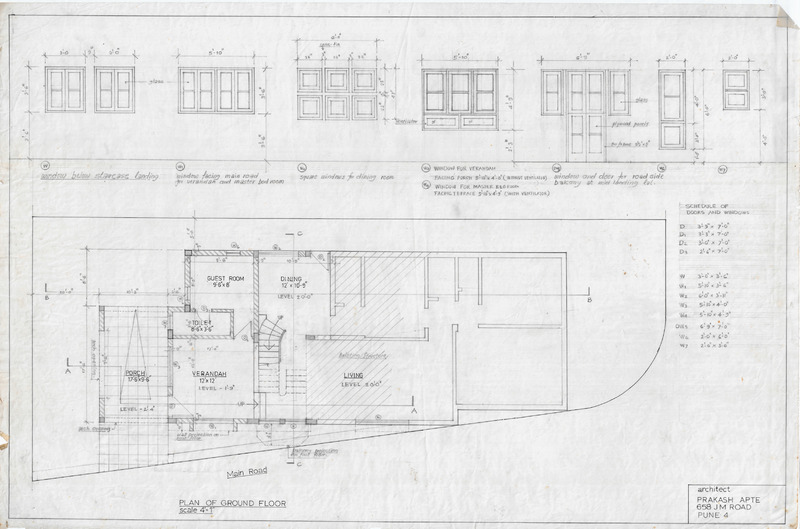Untitled design development drawing - 1
Media
Part of Bungalow for Shri S. V. Wadgaonkar
- Identifier
- pua_j(x)_dr(22)_2
- Title
- Untitled design development drawing - 1
- Description
- floor plans (orthographic projections)
- 7 elevations (orthographic projections)
- Black and white ;
- Scale - 4'=1"
- Stakeholders - S.V. Wadgaonkar (client), Prakash Apte (architect)
- Creator
- Prakash Apte (architect)
- Type
- working drawings
- Format
- 760 x 500 mm
- Language
- English
- Rights
- CC BY-NC-SA
- Rights Holder
- PAHA
- Contributor
- Digitized by - Suraj (Pride Enterprises)
- Metadata by - Gaurav Kalyani
- Digitized Date
- 2023-10-01
- Publisher
- PAHA

