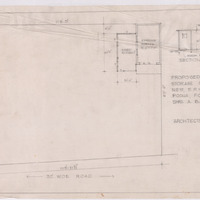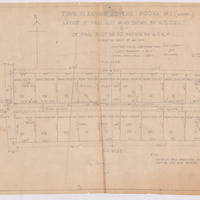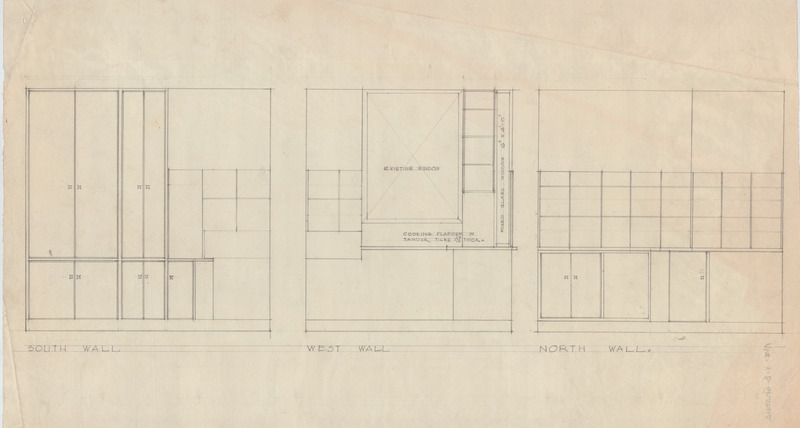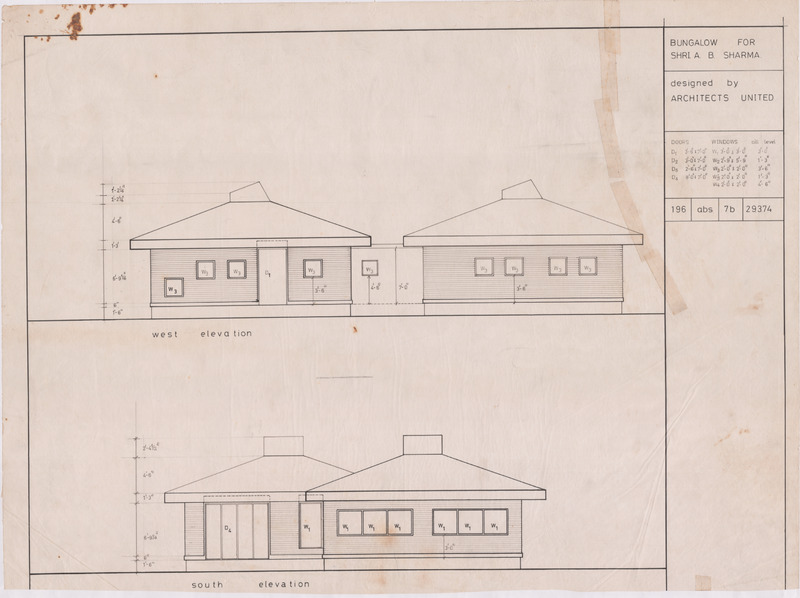Bungalow for Sharma family
Item
-
Title
-
Bungalow for Sharma family
- Media
 Wardrobe and partition from children's and parent's bed
Wardrobe and partition from children's and parent's bed Cross section
Cross section Untitled working drawing - 1
Untitled working drawing - 1 Untitled sketch - 1
Untitled sketch - 1 Proposed temporary storage shed on C.T.S. No. 111, F.P. No. 49-50, P. No. 9, Poona for Shree A. B. Sharma
Proposed temporary storage shed on C.T.S. No. 111, F.P. No. 49-50, P. No. 9, Poona for Shree A. B. Sharma Proposed plan of the outhouse in plot no. 9, F. P. No. 49-50, C.T.S. No. 112, Poona for Mrs. V. B. Sharma
Proposed plan of the outhouse in plot no. 9, F. P. No. 49-50, C.T.S. No. 112, Poona for Mrs. V. B. Sharma Untitled working drawing - 2
Untitled working drawing - 2 Plan kitchen detail
Plan kitchen detail Untitled working drawing - 3
Untitled working drawing - 3 Untitled detail drawing - 1
Untitled detail drawing - 1 Detail of garage door for Mr. A. N. Naralkar
Detail of garage door for Mr. A. N. Naralkar Proposed addition to existing bungalow in plot no. 9, F. P. No. 49-50, C.T.S. No. 111, Pune
Proposed addition to existing bungalow in plot no. 9, F. P. No. 49-50, C.T.S. No. 111, Pune Proposed bldg. on plot no. 9, F. P. No. 49-50, C.T.S. No. 111, Poona, for Mrs. V. B. Sharma
Proposed bldg. on plot no. 9, F. P. No. 49-50, C.T.S. No. 111, Poona, for Mrs. V. B. Sharma Proposed garage for Dr. B. J. Sharma
Proposed garage for Dr. B. J. Sharma Untitled detail drawing - 2
Untitled detail drawing - 2 Untitled design development drawing
Untitled design development drawing Bungalow for A. B. Sharma
Bungalow for A. B. Sharma Sketch for plan Mr. V. M. Desi work
Sketch for plan Mr. V. M. Desi work Bungalow for Shri. A. B. Sharma - 1
Bungalow for Shri. A. B. Sharma - 1 Bungalow for Shri. A. B. Sharma - 2
Bungalow for Shri. A. B. Sharma - 2 Bungalow for Shri. A. B. Sharma - 3
Bungalow for Shri. A. B. Sharma - 3 Untitled sketch - 2
Untitled sketch - 2 Untitled sketch - 3
Untitled sketch - 3 Untitled sketch - 4
Untitled sketch - 4 Untitled sketch - 5
Untitled sketch - 5 Untitled working drawing - 4
Untitled working drawing - 4 Layout of final plot no. 49 shown by A, B, C, D & of plot no. 50 shown by A, D, E, F
Layout of final plot no. 49 shown by A, B, C, D & of plot no. 50 shown by A, D, E, F Proposed revised plans of the outhouse in plot no. 8, F. P. No. 49-50, C.T.S. No. 112, Erandwane, Poona - 4 for Mrs. V. B. Sharma
Proposed revised plans of the outhouse in plot no. 8, F. P. No. 49-50, C.T.S. No. 112, Erandwane, Poona - 4 for Mrs. V. B. Sharma Proposed bungalow on plot no 9, F.P. No 49-50 C.T.S. No. 111 Poona for Dr. B. J. Sharma
Proposed bungalow on plot no 9, F.P. No 49-50 C.T.S. No. 111 Poona for Dr. B. J. Sharma Bungalow for Shri. A. B. Sharma - 4
Bungalow for Shri. A. B. Sharma - 4 Bungalow for Shri. A. B. Sharma - 5
Bungalow for Shri. A. B. Sharma - 5 Proposed bungalow in plot no 9, F.P. No. 49-50 C.T.S. No. 111 Poona for Mr. A. B. Sharma
Proposed bungalow in plot no 9, F.P. No. 49-50 C.T.S. No. 111 Poona for Mr. A. B. Sharma
 Wardrobe and partition from children's and parent's bed
Wardrobe and partition from children's and parent's bed Cross section
Cross section Untitled working drawing - 1
Untitled working drawing - 1 Untitled sketch - 1
Untitled sketch - 1 Proposed temporary storage shed on C.T.S. No. 111, F.P. No. 49-50, P. No. 9, Poona for Shree A. B. Sharma
Proposed temporary storage shed on C.T.S. No. 111, F.P. No. 49-50, P. No. 9, Poona for Shree A. B. Sharma Proposed plan of the outhouse in plot no. 9, F. P. No. 49-50, C.T.S. No. 112, Poona for Mrs. V. B. Sharma
Proposed plan of the outhouse in plot no. 9, F. P. No. 49-50, C.T.S. No. 112, Poona for Mrs. V. B. Sharma Untitled working drawing - 2
Untitled working drawing - 2 Plan kitchen detail
Plan kitchen detail Untitled working drawing - 3
Untitled working drawing - 3 Untitled detail drawing - 1
Untitled detail drawing - 1 Detail of garage door for Mr. A. N. Naralkar
Detail of garage door for Mr. A. N. Naralkar Proposed addition to existing bungalow in plot no. 9, F. P. No. 49-50, C.T.S. No. 111, Pune
Proposed addition to existing bungalow in plot no. 9, F. P. No. 49-50, C.T.S. No. 111, Pune Proposed bldg. on plot no. 9, F. P. No. 49-50, C.T.S. No. 111, Poona, for Mrs. V. B. Sharma
Proposed bldg. on plot no. 9, F. P. No. 49-50, C.T.S. No. 111, Poona, for Mrs. V. B. Sharma Proposed garage for Dr. B. J. Sharma
Proposed garage for Dr. B. J. Sharma Untitled detail drawing - 2
Untitled detail drawing - 2 Untitled design development drawing
Untitled design development drawing Bungalow for A. B. Sharma
Bungalow for A. B. Sharma Sketch for plan Mr. V. M. Desi work
Sketch for plan Mr. V. M. Desi work Bungalow for Shri. A. B. Sharma - 1
Bungalow for Shri. A. B. Sharma - 1 Bungalow for Shri. A. B. Sharma - 2
Bungalow for Shri. A. B. Sharma - 2 Bungalow for Shri. A. B. Sharma - 3
Bungalow for Shri. A. B. Sharma - 3 Untitled sketch - 2
Untitled sketch - 2 Untitled sketch - 3
Untitled sketch - 3 Untitled sketch - 4
Untitled sketch - 4 Untitled sketch - 5
Untitled sketch - 5 Untitled working drawing - 4
Untitled working drawing - 4 Layout of final plot no. 49 shown by A, B, C, D & of plot no. 50 shown by A, D, E, F
Layout of final plot no. 49 shown by A, B, C, D & of plot no. 50 shown by A, D, E, F Proposed revised plans of the outhouse in plot no. 8, F. P. No. 49-50, C.T.S. No. 112, Erandwane, Poona - 4 for Mrs. V. B. Sharma
Proposed revised plans of the outhouse in plot no. 8, F. P. No. 49-50, C.T.S. No. 112, Erandwane, Poona - 4 for Mrs. V. B. Sharma Proposed bungalow on plot no 9, F.P. No 49-50 C.T.S. No. 111 Poona for Dr. B. J. Sharma
Proposed bungalow on plot no 9, F.P. No 49-50 C.T.S. No. 111 Poona for Dr. B. J. Sharma Bungalow for Shri. A. B. Sharma - 4
Bungalow for Shri. A. B. Sharma - 4 Bungalow for Shri. A. B. Sharma - 5
Bungalow for Shri. A. B. Sharma - 5 Proposed bungalow in plot no 9, F.P. No. 49-50 C.T.S. No. 111 Poona for Mr. A. B. Sharma
Proposed bungalow in plot no 9, F.P. No. 49-50 C.T.S. No. 111 Poona for Mr. A. B. Sharma































