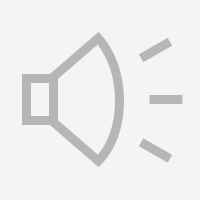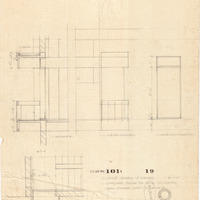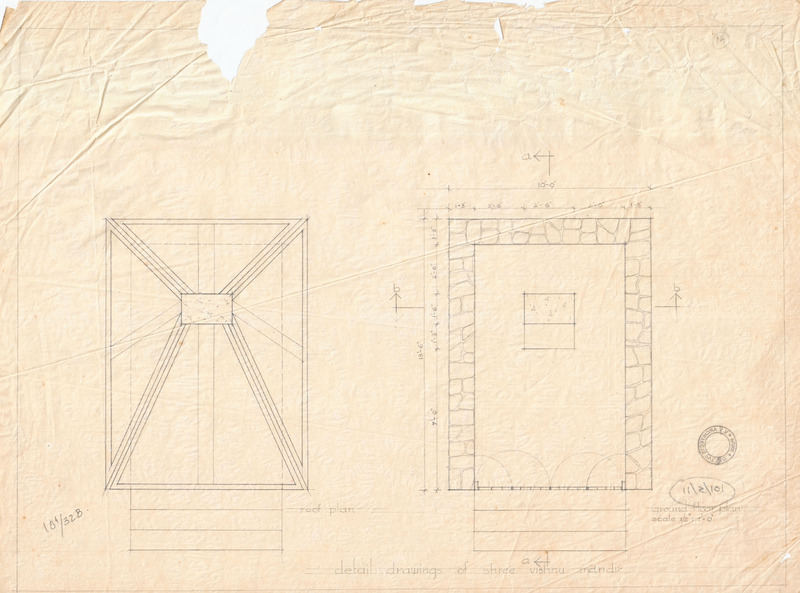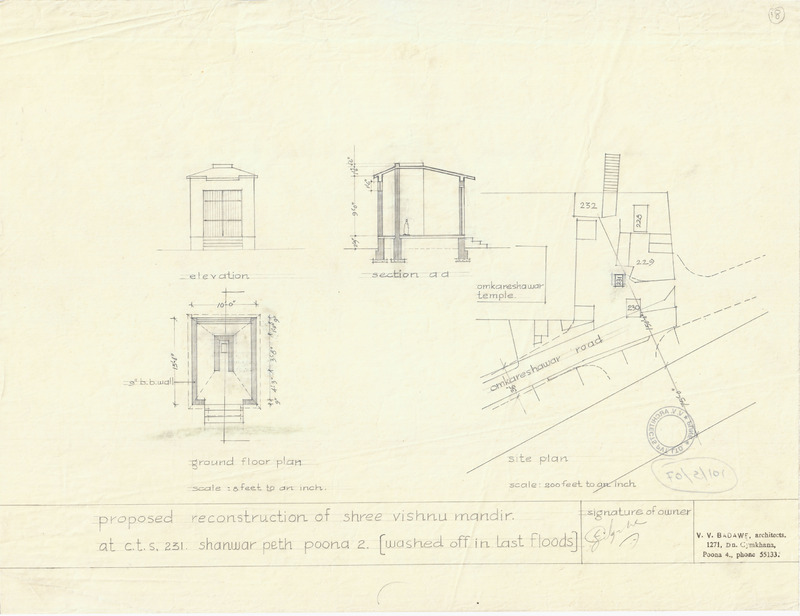Agashe House (Residence for Mr. Agashe)
Item
- Item sets
- V. V. Architects Building Projects
- Title
- Agashe House (Residence for Mr. Agashe)
- Architectural Style
- Modernist
- Original Job Number
- 101
- Contributor
- Client - Mr. Agashe;
- Architect - V. V. Architects Pvt. Ltd.
- Consulting engineer and & structural designer - C M. Joshirao
- Address
- 242, Shaniwar Peth, Pune - 411030
- Temporal Coverage
- [1963-64]
Linked resources
| Title | Class |
|---|---|
 Interview with Vishwakumar Badawe Session 2 Interview with Vishwakumar Badawe Session 2 |
audio-visual document |
- Media
 Proposed bungalow at 242, Shaniwar Peth, Pune (Recto)
Proposed bungalow at 242, Shaniwar Peth, Pune (Recto) Untitled (Recto)
Untitled (Recto) Door designs (Recto)
Door designs (Recto) Pr[opo]sed house for J.C Agashe Shanwar peth, Poona 2 (Recto)
Pr[opo]sed house for J.C Agashe Shanwar peth, Poona 2 (Recto) Proposed building at 242, shanwar peth Poona 2 (Recto)
Proposed building at 242, shanwar peth Poona 2 (Recto) Shanwar peth C.S No. 244 Darshnivara Nakasha (Recto)
Shanwar peth C.S No. 244 Darshnivara Nakasha (Recto) Detail drawing of canopy (Recto)
Detail drawing of canopy (Recto) Detail drawings of Shree Vishnu Mandir (Recto)
Detail drawings of Shree Vishnu Mandir (Recto) Proposed reconstruction of shree vishnu mandir at cts no. 231 shanwar peth, poona 2 [washed off in last floods] (Recto)
Proposed reconstruction of shree vishnu mandir at cts no. 231 shanwar peth, poona 2 [washed off in last floods] (Recto) Untitled site plan
Untitled site plan [de]tail drawing of r.c.c bracket (Recto)
[de]tail drawing of r.c.c bracket (Recto) Proposed reconstruction of shree vishnu mandir. at c.t.s. 231. shanwar peth poona 2. [washed off in last floods] (Recto)
Proposed reconstruction of shree vishnu mandir. at c.t.s. 231. shanwar peth poona 2. [washed off in last floods] (Recto) Detail drawing of bathroom no.4 first & secon[d] floor (Recto)
Detail drawing of bathroom no.4 first & secon[d] floor (Recto) Preliminary sketch Proposed masonry compound wall & entrance gate (Recto)
Preliminary sketch Proposed masonry compound wall & entrance gate (Recto) Working details: Proposed masonry compound wall at C.T.S No. 242, Shaniwar peth (Recto)
Working details: Proposed masonry compound wall at C.T.S No. 242, Shaniwar peth (Recto) Compound wall grill alternatives (Recto)
Compound wall grill alternatives (Recto) Proposed Masonry Compound Wall & Entrance gate at CT.S/NO. 242 Shaniwar Peth for Mr.D.C. Agashe (Recto)
Proposed Masonry Compound Wall & Entrance gate at CT.S/NO. 242 Shaniwar Peth for Mr.D.C. Agashe (Recto) Working Details: Proposed Masonry Compound Wall & Entrance gate at CT.S/NO. 242 Shaniwar Peth for Mr.D.C. Agashe (Recto)
Working Details: Proposed Masonry Compound Wall & Entrance gate at CT.S/NO. 242 Shaniwar Peth for Mr.D.C. Agashe (Recto) Electrical lay-out (Recto)
Electrical lay-out (Recto) Proposed garden in the memory of Late Panditrao Agashe at Shaniwar peth, Pune (Recto)
Proposed garden in the memory of Late Panditrao Agashe at Shaniwar peth, Pune (Recto) Electrical lay-out (Recto)
Electrical lay-out (Recto) East elevation of house at 242 shanwar peth, Pune for shree J.C Agashe (Recto)
East elevation of house at 242 shanwar peth, Pune for shree J.C Agashe (Recto) R.C details of proposed building at H.No [ ] Shanwar peth Poona 2 (Recto)
R.C details of proposed building at H.No [ ] Shanwar peth Poona 2 (Recto) Detail drawing of stair-case (Recto)
Detail drawing of stair-case (Recto) Detail drawing bath-room no1, second floor (Recto)
Detail drawing bath-room no1, second floor (Recto) Detail drawing of bathroom no 3 (Recto)
Detail drawing of bathroom no 3 (Recto) Detail drawing of bathroom (Recto) - 1
Detail drawing of bathroom (Recto) - 1 Detail drawing of bathroom (Recto) - 2
Detail drawing of bathroom (Recto) - 2 [st]aircase details (Recto)
[st]aircase details (Recto) Untitled working drawing (Recto)
Untitled working drawing (Recto) Detail drawing of windows (Recto)
Detail drawing of windows (Recto) vva_j(101)_dr(4)_32.jpg
vva_j(101)_dr(4)_32.jpg vva_j(101)_dr(4)_33.jpg
vva_j(101)_dr(4)_33.jpg

































