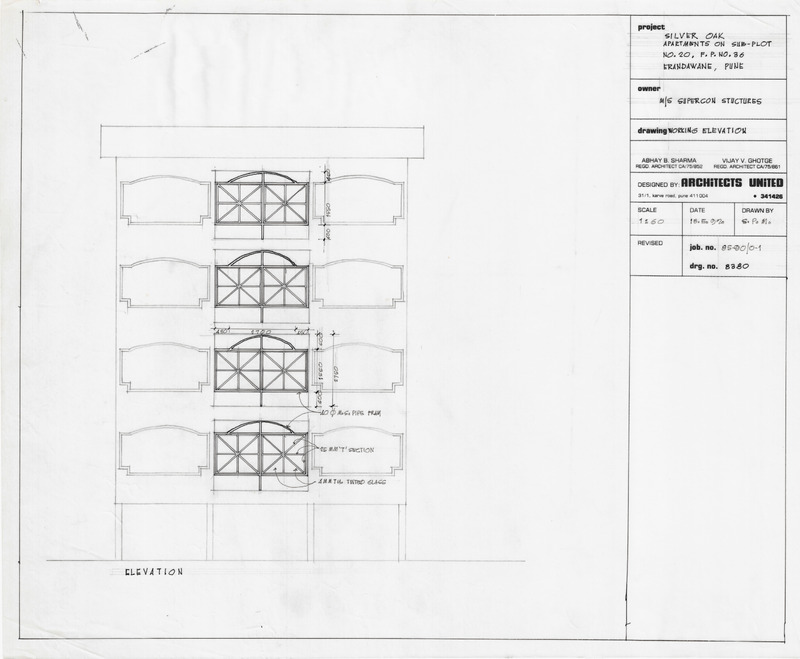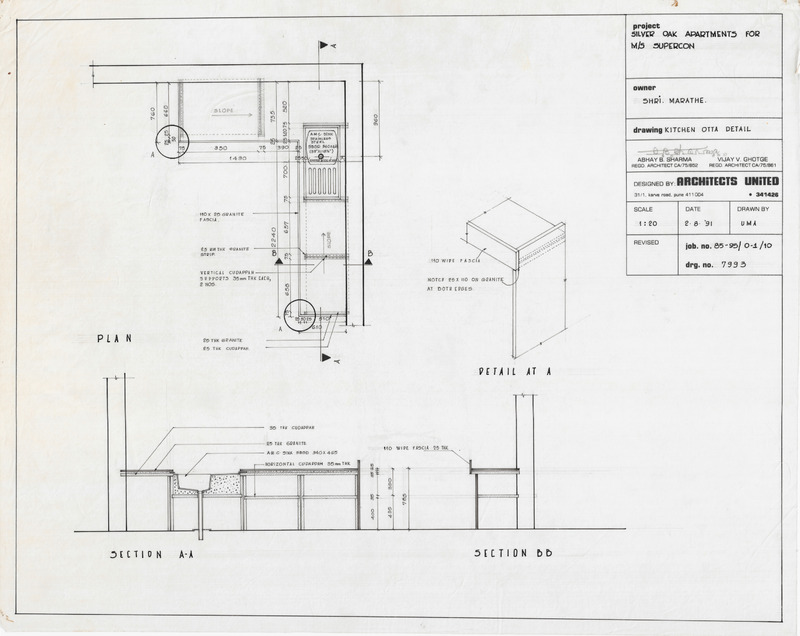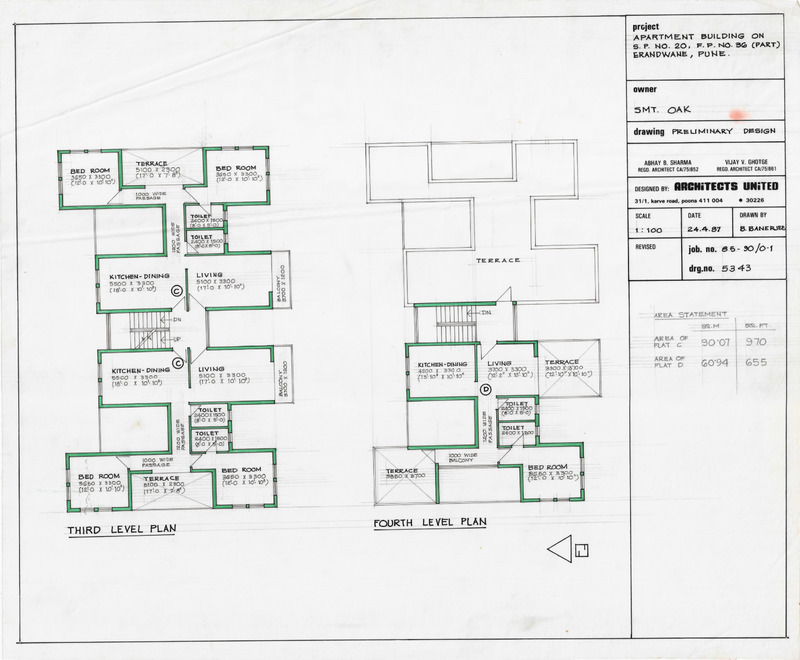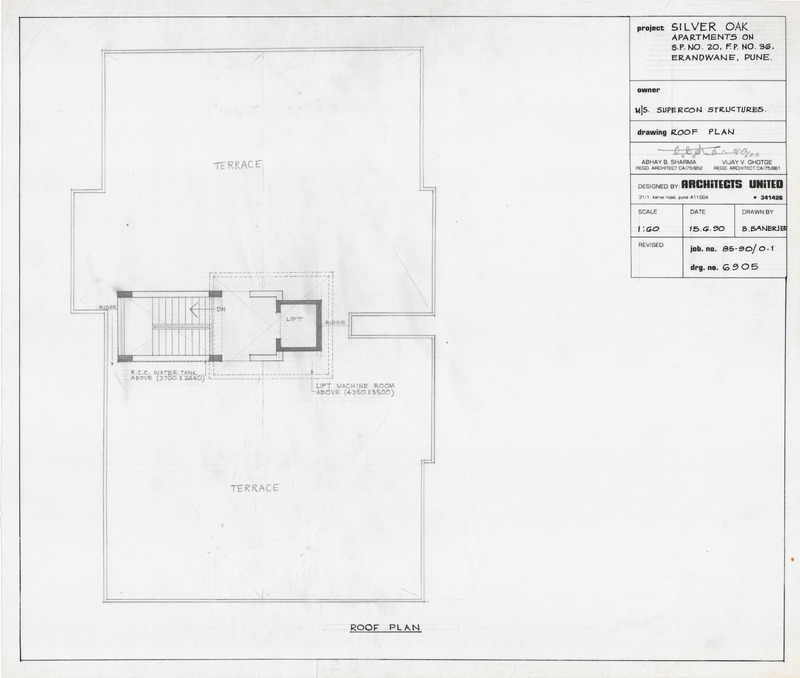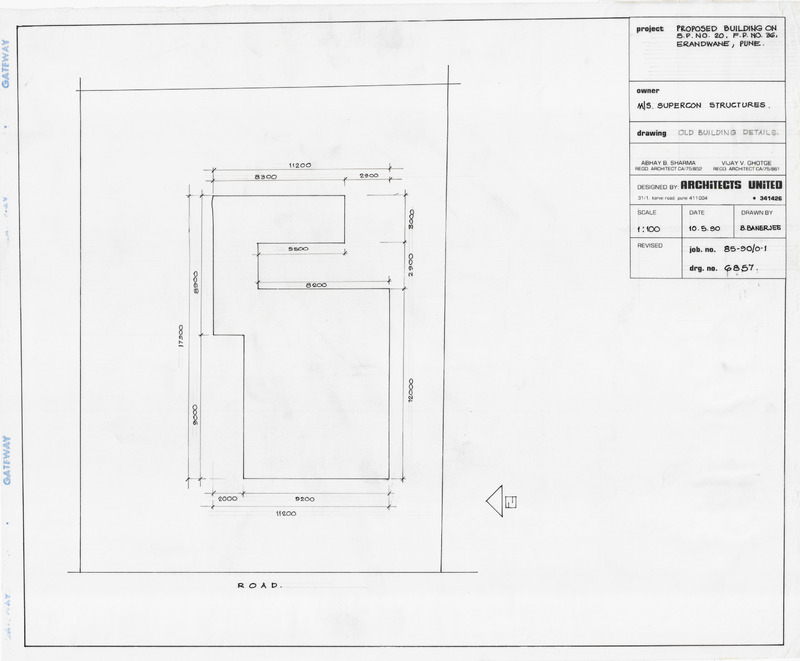Silver Oak apartments
Item
- Item sets
- Architects United Building Projects
- Title
- Silver Oak apartments
- Architectural Style
- Postmodern
- Original Job Number
- 85-90/O-1
- Contributor
- Client - Anusuya Ganesh Oak ;
- Architect - Architects United
- Contractor - M/s Supercon Structures
- Address
- Sub plot no. 20, F. P. No, 36, Erandwane, Pune
- Temporal Coverage
- [1986-1992]
- Media
 Apartment building on sub plot no.20, FP No.36 (Part), CTS No. 39, Erandawane, Pune
Apartment building on sub plot no.20, FP No.36 (Part), CTS No. 39, Erandawane, Pune Building on on sub plot no.20, FP No.36, Erandawane, Pune
Building on on sub plot no.20, FP No.36, Erandawane, Pune Silver Oak Apartments on sub plot no.20, FP No.36, Erandawane, Pune
Silver Oak Apartments on sub plot no.20, FP No.36, Erandawane, Pune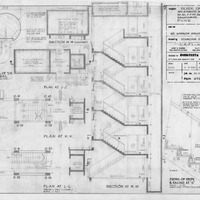 Silver Oak Apartments on sub plot no.20, FP No.36, Erandawane, Pune
Silver Oak Apartments on sub plot no.20, FP No.36, Erandawane, Pune Silver Oak Apartments on sub plot no.20, FP No.36, Erandawane, Pune
Silver Oak Apartments on sub plot no.20, FP No.36, Erandawane, Pune Silver Oak Apartments on sub plot no.20, FP No.36, Erandawane, Pune
Silver Oak Apartments on sub plot no.20, FP No.36, Erandawane, Pune Silver Oak Apartments on sub plot no.20, FP No.36, Erandawane, Pune
Silver Oak Apartments on sub plot no.20, FP No.36, Erandawane, Pune Silver Oak Apartments on sub plot no.20, FP No.36, Erandawane, Pune
Silver Oak Apartments on sub plot no.20, FP No.36, Erandawane, Pune Silver Oak Apartments on sub plot no.20, FP No.36, Erandawane, Pune
Silver Oak Apartments on sub plot no.20, FP No.36, Erandawane, Pune Silver Oak Apartments on sub plot no.20, FP No.36, Erandawane, Pune
Silver Oak Apartments on sub plot no.20, FP No.36, Erandawane, Pune Silver Oak Apartments on sub plot no.20, FP No.36, Erandawane, Pune
Silver Oak Apartments on sub plot no.20, FP No.36, Erandawane, Pune Silver Oak Apartments on sub plot no.20, FP No.36, Erandawane, Pune
Silver Oak Apartments on sub plot no.20, FP No.36, Erandawane, Pune Silver Oak Apartments on sub plot no.20, FP No.36, Erandawane, Pune
Silver Oak Apartments on sub plot no.20, FP No.36, Erandawane, Pune Silver Oak Apartments on sub plot no.20, FP No.36, Erandawane, Pune
Silver Oak Apartments on sub plot no.20, FP No.36, Erandawane, Pune Silver Oak Apartments on sub plot no.20, FP No.36, Erandawane, Pune
Silver Oak Apartments on sub plot no.20, FP No.36, Erandawane, Pune Silver Oak Apartments on sub plot no.20, FP No.36, Erandwane, Pune
Silver Oak Apartments on sub plot no.20, FP No.36, Erandwane, Pune Silver Oak Apartments on sub plot no.20, FP No.36, Erandawane, Pune
Silver Oak Apartments on sub plot no.20, FP No.36, Erandawane, Pune Silver Oak Apartments on sub plot no.20, FP No.36, Erandawane, Pune
Silver Oak Apartments on sub plot no.20, FP No.36, Erandawane, Pune Silver Oak Apartments for M/S Supercon
Silver Oak Apartments for M/S Supercon Silver Oak Apartments on sub plot no.20, FP No.36, Erandwane, Pune
Silver Oak Apartments on sub plot no.20, FP No.36, Erandwane, Pune Silver Oak Apartments on sub plot no.20, FP No.36, Erandwane, Pune
Silver Oak Apartments on sub plot no.20, FP No.36, Erandwane, Pune Rough design details of staircase and lift
Rough design details of staircase and lift Silver Oak Apartments on sub plot no.20, FP No.36, Erandwane, Pune
Silver Oak Apartments on sub plot no.20, FP No.36, Erandwane, Pune Rough sketches of a gate (back)
Rough sketches of a gate (back) Rough floor plan of an apartment
Rough floor plan of an apartment Staircase details
Staircase details Silver Oak Apartments on sub. plot no. 20 F.P. no. 36, Erandwane Pune.
Silver Oak Apartments on sub. plot no. 20 F.P. no. 36, Erandwane Pune. Rough sketches of gate design
Rough sketches of gate design Apartment building on s.p no.20, FP No.36(Part), CTS number 39, Erandawane, Pune
Apartment building on s.p no.20, FP No.36(Part), CTS number 39, Erandawane, Pune Apartment building on sub plot no.20, FP No.36(Part), CTS number 39, Erandawane, Pune
Apartment building on sub plot no.20, FP No.36(Part), CTS number 39, Erandawane, Pune Apartment building on sub plot no.20, FP No.36 (part), CTS No. 39, Erandawane, Pune
Apartment building on sub plot no.20, FP No.36 (part), CTS No. 39, Erandawane, Pune Apartment building on sub plot no.20, FP No.36 (part), Erandawane, Pune
Apartment building on sub plot no.20, FP No.36 (part), Erandawane, Pune Apartment building on sub plot no.20, FP No.36, Erandawane, Pune
Apartment building on sub plot no.20, FP No.36, Erandawane, Pune Back side of a rough sketch
Back side of a rough sketch Front side of a rough sketch
Front side of a rough sketch Apartment building on sub plot no.20, FP No.36, Erandawane, CTS no. 39, Pune
Apartment building on sub plot no.20, FP No.36, Erandawane, CTS no. 39, Pune Rough drawing
Rough drawing Building on sub plot no.20, Final Plot No.36, CTS No. 39/20, Erandawane, Pune
Building on sub plot no.20, Final Plot No.36, CTS No. 39/20, Erandawane, Pune Silver Oak Apartments on sub plot no.20, FP No.36, Erandawane, Pune
Silver Oak Apartments on sub plot no.20, FP No.36, Erandawane, Pune Building on on sub plot no.20, Final Plot No.36, CTS No. 39/20, Erandawane, Pune
Building on on sub plot no.20, Final Plot No.36, CTS No. 39/20, Erandawane, Pune Apartment building on sub plot no.20, FP No.36 (Part), CTS No. 39/20, Erandawane, Pune
Apartment building on sub plot no.20, FP No.36 (Part), CTS No. 39/20, Erandawane, Pune Apartment building on sub plot no.20, FP No.36 (Part), CTS No. 39, Erandawane, Pune
Apartment building on sub plot no.20, FP No.36 (Part), CTS No. 39, Erandawane, Pune Detailed plan of apartment society
Detailed plan of apartment society Apartment building on sub plot no.20, FP No.36(Part), CTS number 39, Erandawane, Pune
Apartment building on sub plot no.20, FP No.36(Part), CTS number 39, Erandawane, Pune Apartment building on sub plot no.20, FP No.36(Part), CTS number 39, Erandawane, Pune
Apartment building on sub plot no.20, FP No.36(Part), CTS number 39, Erandawane, Pune Proposed building on sub plot no.20, FP No.36, Erandawane, CTS number 39/20, Pune
Proposed building on sub plot no.20, FP No.36, Erandawane, CTS number 39/20, Pune Silver Oak Apartments on sub plot no.20, FP No.36, Erandawane, Pune
Silver Oak Apartments on sub plot no.20, FP No.36, Erandawane, Pune Untitled rough sketch
Untitled rough sketch Proposed building on on sub plot no.20, FP No.36, Erandawane, Pune
Proposed building on on sub plot no.20, FP No.36, Erandawane, Pune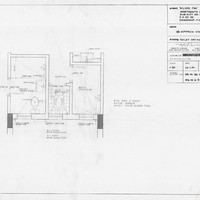 Silver Oak Apartments on sub plot no.20, FP No.36, Erandawane, Pune
Silver Oak Apartments on sub plot no.20, FP No.36, Erandawane, Pune Approved drawings
Approved drawings Apartment building on sub plot no.20, FP No.36(Part), CTS number 39/20, Erandawane, Pune
Apartment building on sub plot no.20, FP No.36(Part), CTS number 39/20, Erandawane, Pune



