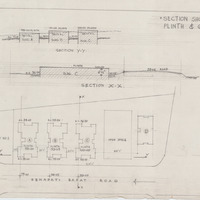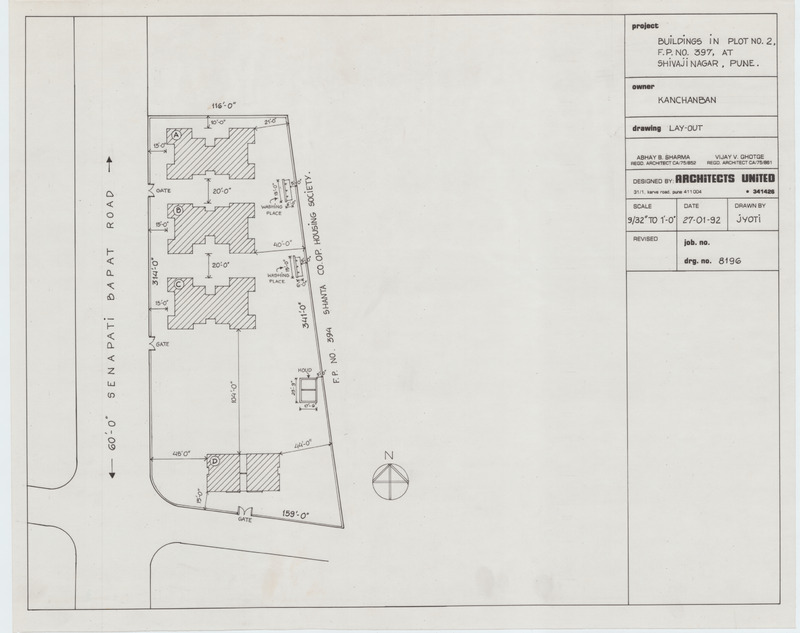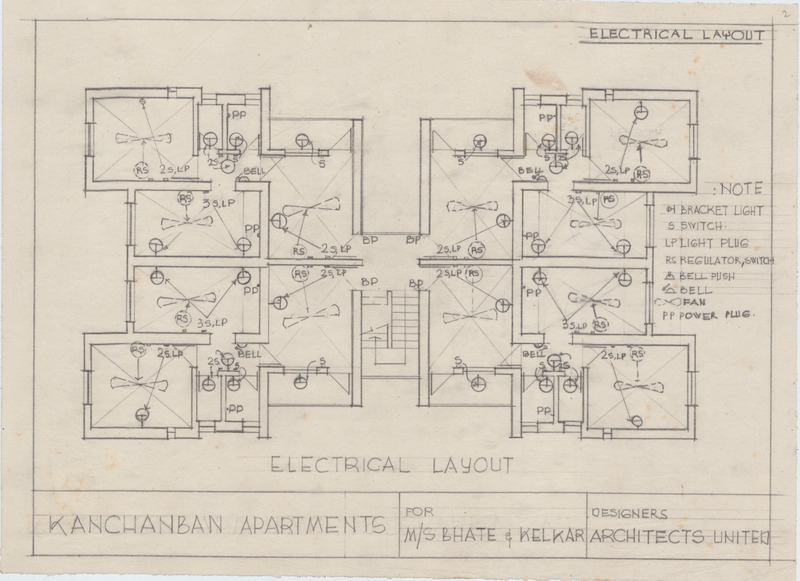Kanchanban Apartments
Item
- Item sets
- Architects United Building Projects
- Title
- Kanchanban Apartments
- Architectural Style
- Modernist
- Original Job Number
- 70-75/K-13
- Contributor
- Client - M/s Bhate-Kelkar ;
- Architect - Architects United
- Address
- Kanchanban society, Kothrud, Pune
- Temporal Coverage
- [1973]
- Media
 Section through staircase and R.C.C. water tank
Section through staircase and R.C.C. water tank Untitled detail drawing
Untitled detail drawing Proposed building in plot no. 2, F.P. no. 397, at Shivajinagar, Pune
Proposed building in plot no. 2, F.P. no. 397, at Shivajinagar, Pune Buildings in plot no. 2, F.P. no. 397, at Shivajinagar, Pune
Buildings in plot no. 2, F.P. no. 397, at Shivajinagar, Pune Proposed layout in final plot no. 397, at Shivaji - Nagar, Poona
Proposed layout in final plot no. 397, at Shivaji - Nagar, Poona Proposed 'Kanchanban Apartments' in P. no. 2, 3, 4, F.P. no. 397, at Shivaji Nagar, Poona
Proposed 'Kanchanban Apartments' in P. no. 2, 3, 4, F.P. no. 397, at Shivaji Nagar, Poona Working plan
Working plan Kanchanban Apartments
Kanchanban Apartments Untitled detail drawing (1)
Untitled detail drawing (1) Untitled detail drawing (2)
Untitled detail drawing (2) Untitled detail drawing (3)
Untitled detail drawing (3) Details of steel windows
Details of steel windows Kitchen ota detail
Kitchen ota detail Detail of kitchen ota
Detail of kitchen ota Kanchanban Apartments
Kanchanban Apartments Details of door for Kanchanban 'D' & 'B'
Details of door for Kanchanban 'D' & 'B' Details of door
Details of door Untitled detail drawing
Untitled detail drawing Rear elevation
Rear elevation पुणे, पेठ भांबुर्डा सि. स. न. ९६७८ , फा. प्लॉ. ३९७ चा मोजणी नकाशा / Pune, Peth Bhamburda Si. S. N. 9678 , faa. plo. 397 caa mojani nakasha / Layout plan of C. S. no. 9678, F.P. no. 397, Peth Bhamburda, Pune
पुणे, पेठ भांबुर्डा सि. स. न. ९६७८ , फा. प्लॉ. ३९७ चा मोजणी नकाशा / Pune, Peth Bhamburda Si. S. N. 9678 , faa. plo. 397 caa mojani nakasha / Layout plan of C. S. no. 9678, F.P. no. 397, Peth Bhamburda, Pune Site plan showing F.P no. 397 part, Shivaji-Nagar
Site plan showing F.P no. 397 part, Shivaji-Nagar Site plan showing final plot no. 397, Shivaji Nagar, Poona
Site plan showing final plot no. 397, Shivaji Nagar, Poona Site plan showing final plot no. 397, Shivaji Nagar, Poona
Site plan showing final plot no. 397, Shivaji Nagar, Poona Plan showing levels of ground in plot no. 2, F.P. no. 397, Shivaji Nagar
Plan showing levels of ground in plot no. 2, F.P. no. 397, Shivaji Nagar Section showing plinth & ground levels
Section showing plinth & ground levels Untitled design development drawing
Untitled design development drawing Plan showing levels of ground at Kanchanban Apartments
Plan showing levels of ground at Kanchanban Apartments Kanchanban Apartments
Kanchanban Apartments Electrical layout
Electrical layout Drainage layout for 'Kanchanban Apartments' in F.P. no. 397/2, at Shivaji Nagar, Poona
Drainage layout for 'Kanchanban Apartments' in F.P. no. 397/2, at Shivaji Nagar, Poona aru_j(70-75-K-13)_dr(9)_31_300_415_mm.png
aru_j(70-75-K-13)_dr(9)_31_300_415_mm.png aru_j(70-75-K-13)_dr(9)_32_450_440_mm.png
aru_j(70-75-K-13)_dr(9)_32_450_440_mm.png Detail of kitchen ota
Detail of kitchen ota Proposed retaining wall near Nalla in F.P. no. 397, S'Nagar
Proposed retaining wall near Nalla in F.P. no. 397, S'Nagar [Layout of F.P. no. 397, C.T.S. no. 967, Shivaji Nagar, Poona]
[Layout of F.P. no. 397, C.T.S. no. 967, Shivaji Nagar, Poona]



































