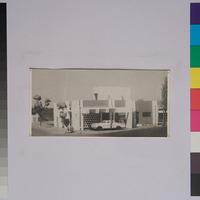Bungalow for Shri V. D. Sathaye
Item
- Item sets
- Architects United Building Projects
- Title
- Bungalow for Shri V. D. Sathaye
- Architectural Style
- Modernist
- Original Job Number
- 60-70/S-14
- Contributor
- Client - Shri V. D. Sathaye ;
- Architect - Architects United
- Address
- Plot no. 41, F.P. no. 75 -76, Shanti Sheela colony, T.P.S. no. 1, Erandawane, Poona
- Temporal Coverage
- [1964-1967]
- Relation
-
 Photographs of a 3D model
Photographs of a 3D model
- Media
 Sketch design for proposed bungalow for shri V. D. Sathaye
Sketch design for proposed bungalow for shri V. D. Sathaye Proposed bungalow for shri V. D. Sathaye
Proposed bungalow for shri V. D. Sathaye Detail ground floor plan of a bungalow for: dr. V. D. Sathaye
Detail ground floor plan of a bungalow for: dr. V. D. Sathaye Proposed bungalow on plot no. 41, F.P. no. 75 -76, Shanti Sheela colony, T.P.S. no. 1, Erandawane, Poona
Proposed bungalow on plot no. 41, F.P. no. 75 -76, Shanti Sheela colony, T.P.S. no. 1, Erandawane, Poona Sketch design - bungalow for dr. V. D. Sathaye
Sketch design - bungalow for dr. V. D. Sathaye Bungalow for Shri V. D. Sathaye
Bungalow for Shri V. D. Sathaye Foundation plan for dr. V. D. Sathaye's Bungalow
Foundation plan for dr. V. D. Sathaye's Bungalow Details of steel windows for dr. V. D. Sathaye's Bungalow
Details of steel windows for dr. V. D. Sathaye's Bungalow Proposed on p. no. 41, F.P. no. 75, Shanti Sheela colony, T.P.S. no. 1, Erandawane, Poona
Proposed on p. no. 41, F.P. no. 75, Shanti Sheela colony, T.P.S. no. 1, Erandawane, Poona Proposed bungalow on plot no. 41, F.P. no. 75, Shanti Sheela colony, T.P.S. no. 1, Erandawane, Poona.
Proposed bungalow on plot no. 41, F.P. no. 75, Shanti Sheela colony, T.P.S. no. 1, Erandawane, Poona. Ground floor plan
Ground floor plan Detail of wall of living - dining hall for dr. Sathaye's Bungalow
Detail of wall of living - dining hall for dr. Sathaye's Bungalow Details of wooden windows for dr. V. D. Sathaye's Bungalow
Details of wooden windows for dr. V. D. Sathaye's Bungalow Honeycomb brick work for dr. Sathaye
Honeycomb brick work for dr. Sathaye Detail drawing of cooking platform for kitchen for dr. Sathaye V. D.
Detail drawing of cooking platform for kitchen for dr. Sathaye V. D. Detail drawing of store, pooja & kitchen
Detail drawing of store, pooja & kitchen Detail drawing of concrete block jali for verandah of a Bungalow for dr. V. D. Sathaye
Detail drawing of concrete block jali for verandah of a Bungalow for dr. V. D. Sathaye Details of M.S. hand-rail for the R.C.C. stair-case of dr. Sathaye's Bungalow Poona.
Details of M.S. hand-rail for the R.C.C. stair-case of dr. Sathaye's Bungalow Poona. Plan showing proposed drainage connection on P. no. 41, F.P. no. 75 -76, T.P.S. no. 1 Erandawane, Poona for Dr. S. V. Sathaye
Plan showing proposed drainage connection on P. no. 41, F.P. no. 75 -76, T.P.S. no. 1 Erandawane, Poona for Dr. S. V. Sathaye Detail of window for Dr. V. D. Sathaye
Detail of window for Dr. V. D. Sathaye Site Plan
Site Plan Grill design for windows for Dr. V. D. Sathaye's Bungalow
Grill design for windows for Dr. V. D. Sathaye's Bungalow Proposed storage shed for construction on P. no. 41, F.P. no. 75 -76, Shanti Sheela colony, T.P.S. no. 1, Erandawane, Poona
Proposed storage shed for construction on P. no. 41, F.P. no. 75 -76, Shanti Sheela colony, T.P.S. no. 1, Erandawane, Poona Detail of south ver. of, Liv.-Din. (Living dining) hall for dr. V.D. Sathaye's bungalow at Poona.
Detail of south ver. of, Liv.-Din. (Living dining) hall for dr. V.D. Sathaye's bungalow at Poona. Detail of west side wall of ver., of Liv.-Din. (Living dining) hall for dr. Sathaye's bungalow at Poona.
Detail of west side wall of ver., of Liv.-Din. (Living dining) hall for dr. Sathaye's bungalow at Poona. Detail of pivotted folding door for dr. Sathaye's bungalow
Detail of pivotted folding door for dr. Sathaye's bungalow Sketch design for proposed bungalow for Shri. V.D. Sathaye
Sketch design for proposed bungalow for Shri. V.D. Sathaye Proposed bungalow for dr. V.D. Sathaye -1
Proposed bungalow for dr. V.D. Sathaye -1 Details of steel gates and compound wall for dr. Sathaye.
Details of steel gates and compound wall for dr. Sathaye. Proposed garage for: dr. V.D. Sathaye.
Proposed garage for: dr. V.D. Sathaye. Untitled design development drawing
Untitled design development drawing Proposed bungalow for dr. V.D. Sathaye. - 2
Proposed bungalow for dr. V.D. Sathaye. - 2
































